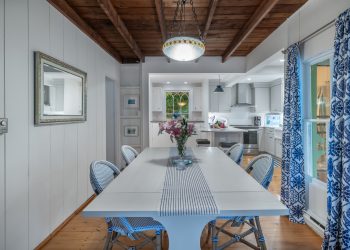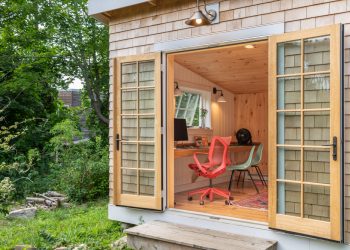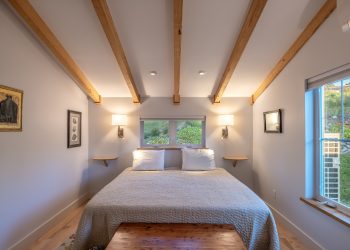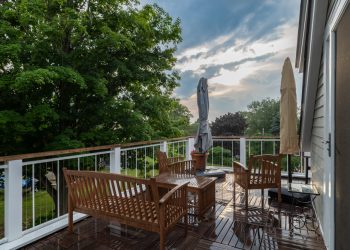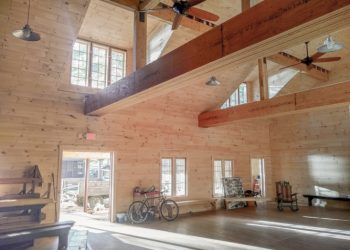I’m a registered Maine Architect with knowledge of building codes, construction systems, permitting, as well as a love for design. My background spans numerous small roles in large commercial projects and leading roles in smaller commercial and residential projects. I’d be happy to help you plan out your dream vacation home, evaluate the feasibility of a small commercial project, or monitor a construction project in progress.
The architectural design and permitting process will typically take a few months. Working with a new client begins with a discussion of their architectural goals. Once a signed contract is in place and a deposit received, the existing building will be measured and documented. A site survey may be ordered, if applicable to the project. An initial conceptual design follows, with a few rounds of feedback and refinement.
After this concept has been resolved and approved, we move into construction drawings. This process adds all information required for permitting, often including additional sheets by a structural engineer. A contractor is able to provide pricing feedback at this point, and the drawings are submitted for permit. A few weeks after submission, the code officials either provide feedback on aspects of the project that need clarification, or approve the project. Once the permit is received, construction can begin.
I’m 40 years old, the son of a lobsterman, born and raised in Maine. I traveled to further my education, and then returned to Maine to work at a variety of local architecture firms prior to starting my own.
2010 Syracuse University. Master’s Degree, Architecture.
2006 University of California, Santa Barbara. Bachelor’s Degree, Computer Science.
Seth King
207-522-6453
9 Liberty Ave
Biddeford ME 04005
seth@sethkingarchitect.com



